Look at this picture. Do you know what this space is?
You are right! This is the Alfred Hospital ICU in Melbourne.
I look at this picture and I see a wonderful space: bright, spacious, very well distributed, with very clean lines, where predominantly white color reflects cleaning while the wood of the great central volume gives a touch of warmth to the unit.
If the space is wonderful, the concept that has been based in a project that seems to me still more wonderful. This is another example of how architects and interior designers meeting the needs that exist in the ICU will be projected, can solve all and each one of them, and can also create an environment of work, stay and visit much more functional for all people who interact in the unit: professionals, patients and families.
This is a great example of a very complete project in every way, I tell you why.
The distribution
The unit is an open and airy space where each patient has privacy. It seems contradictory to talk about open space but intimate, isn´t it?.
This is possible because of the rectangular design that allows to implement 45 rooms on the perimeter, creating a U. This distribution is used to create 3 areas: general, trauma and cardio, although there are also 4 isolation rooms.
The central space is for health team, so patients are controlled at all times and from all points.

Natural light
The space has perimeter windows , so each patient can see the landscape from the bed. This is the reason that the rooms of patients are not closed, to see the sky, clouds and stars from his/her bed, although have curtains to specific moments of privacy.
U forming rooms is closed around by windows that provides more light and complete views of space. The rooms oriented to these views are reserved for long-stay patients.
It is very important for all the people who are in the unit to enjoy natural light, because it improves the mood, active defenses, keeps the health of the nervous system and help to regulate sleep. This means that patients may be aware of the passage of time and when the day and the night are.
Thus professionals also can enjoy a pleasant workspace to benefit as patients of the benefits of natural light.
In the divisions of the rooms a special glass “iglass” has been installed which uses the technology of liquid crystal to become opaque when a power electrical is applied and transparent when power is off.
It has created a separate ventilation system, through which fresh air and natural can come into the unit, avoiding stale or contaminated air recirculation.
This system, in addition to providing high quality air for all the people that are in the unit, help to control odors that sometimes exist in the ICU by treatments etc.
To avoid disturbing patients and maintain the cleanliness of the environment, has been into account maintenance of components. All acces come from external rooms or from the roof.
Space for staff
A room was created for staff where can meet, relax, prepare meals, or using computers.
Space for family members
In addition to a bright and spacious waiting room, family members have a space to be able to prepare and enjoy meals.
All these good solutions affect patients: depression is reduced, the levels of medication and stays are shorter.
Health workers can also enjoy a better environment of work and a good space for rest and relaxation.
As well as family members, who have a warm standby and the option to make life in it in order to be at all times near their families.
As you can see this awesome project would have not been possible without communication and involvement by many parts: health workers, patients, families and designers, so, we must talk!.
Best regards,
Mónica Ferrero
Lab In Action, design studio


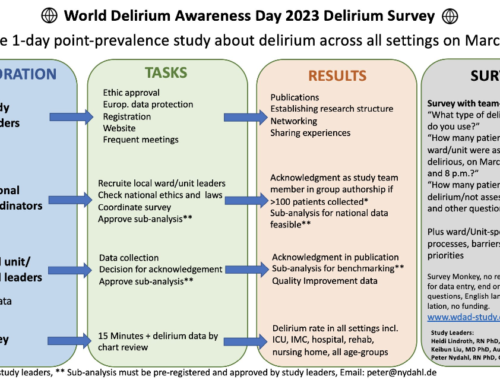
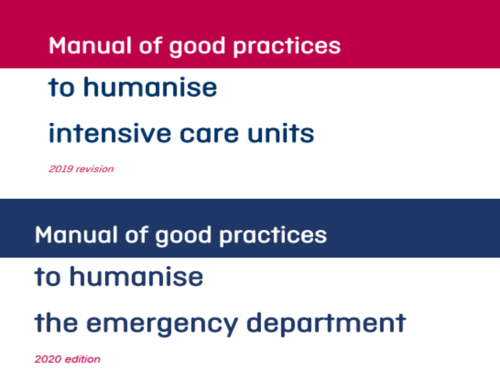
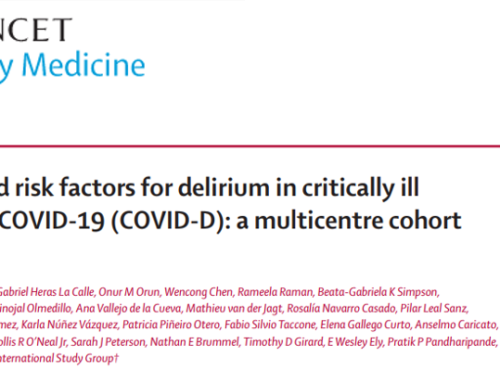
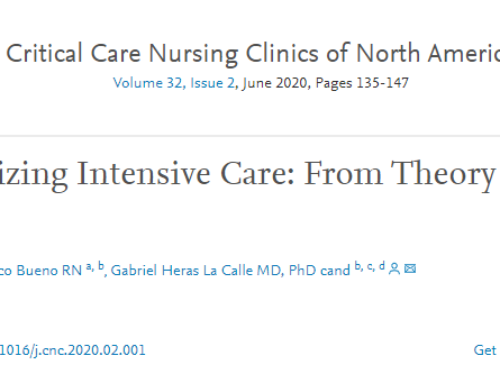

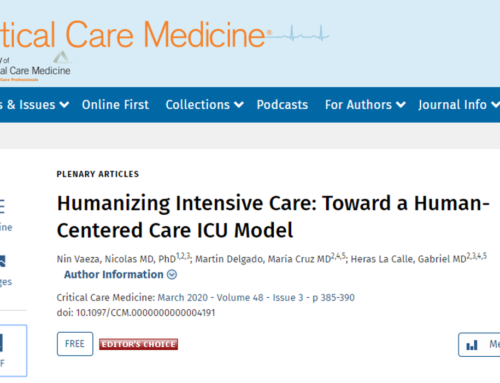
Do you also know the awarded ICU Design of the University Medical Center (UMC) Utrecht and the Amsterdam firm of Valtos Architects for their implementation of the Intensive Care Department at UMC Utrecht? https://youtu.be/-lAxEA4zTdc